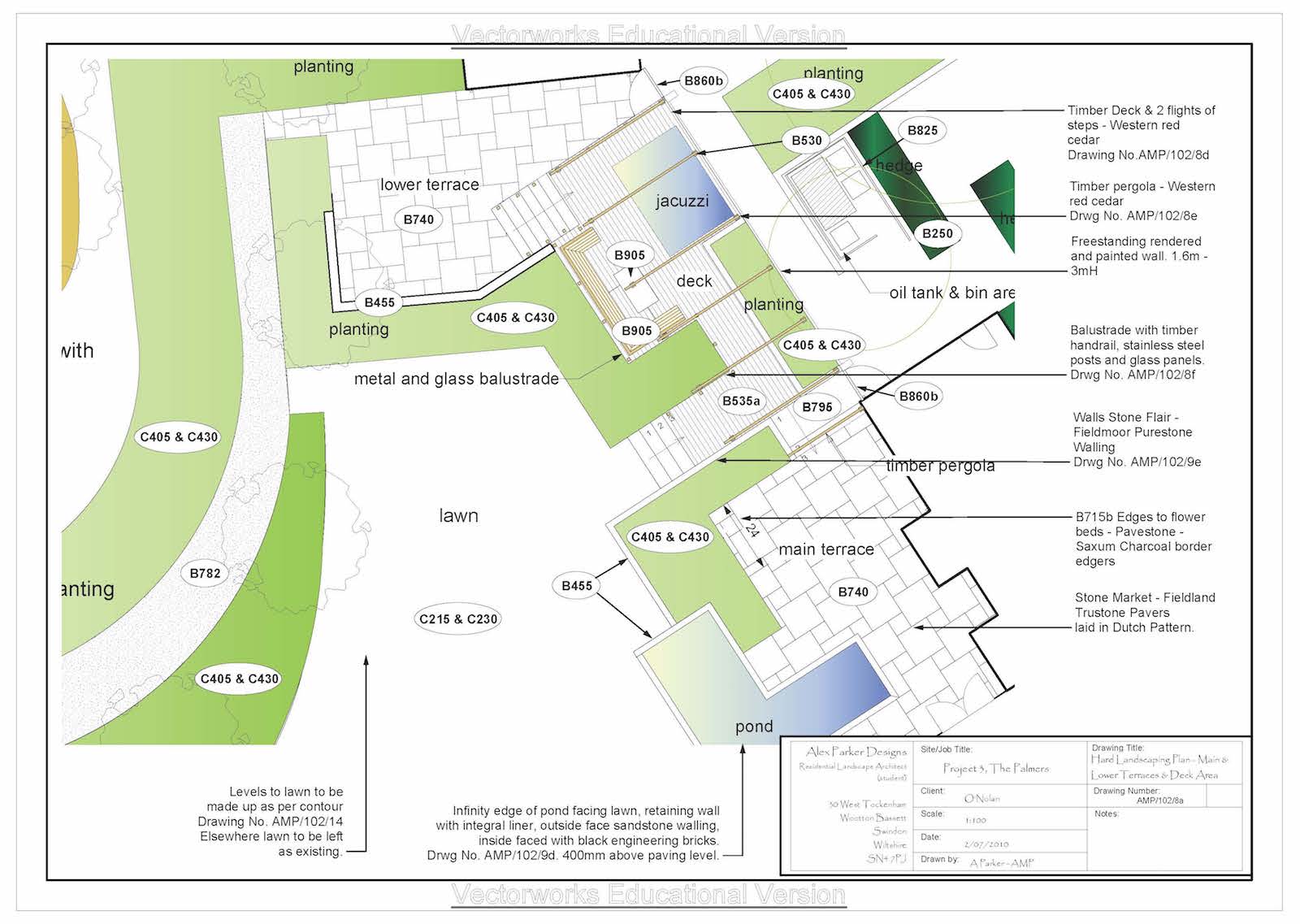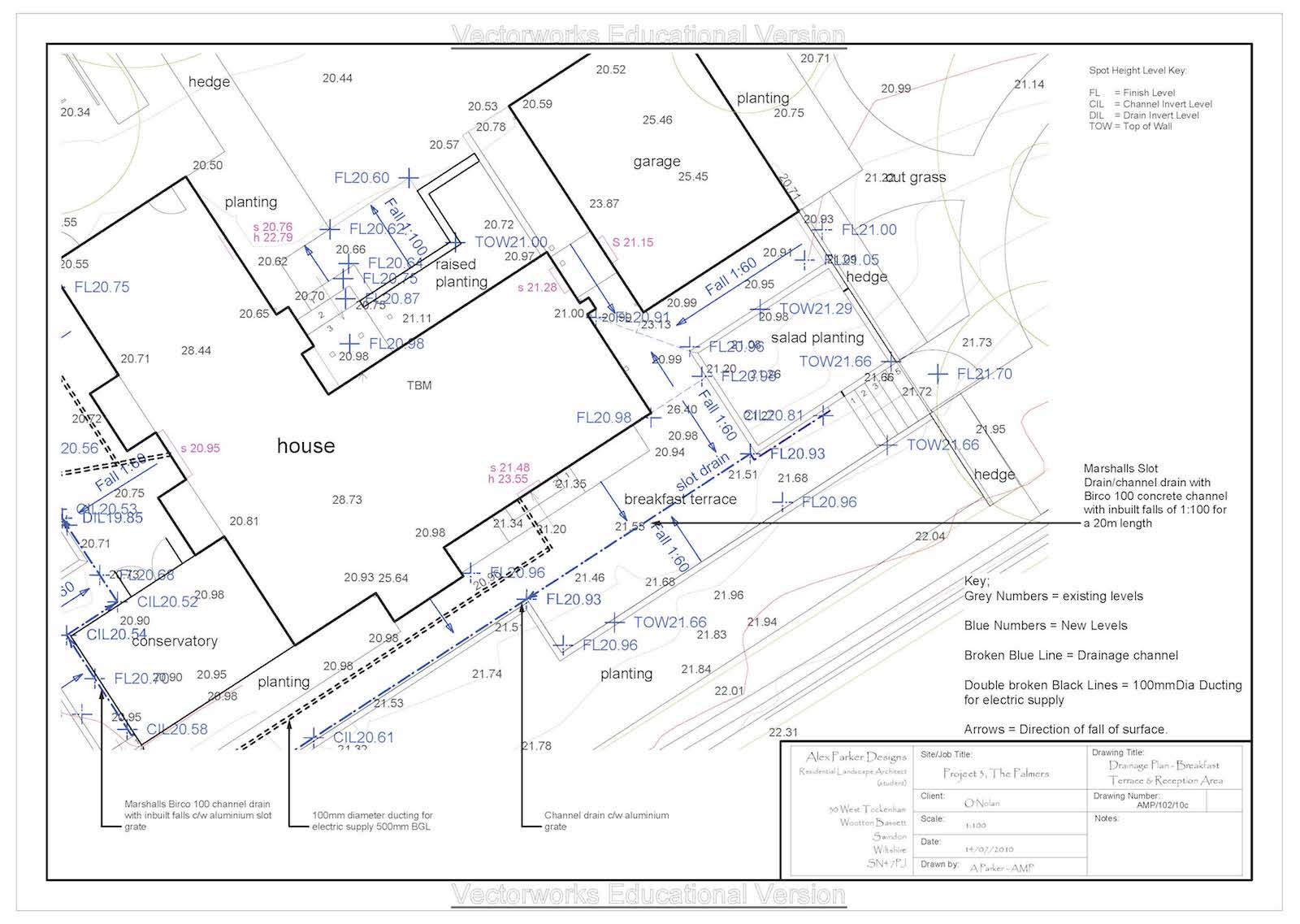Vectorworks Landmark training — Curriculum
Part 1:
Setting up your workspace
You learn how to set up your preferences and manage Vectorworks settings. There’s an introduction to screens and pallets, page size grids, auto classing and templates.
Basic drawing techniques
Vectorworks has developed drawing tools specifically for you as a professional landscape designer.
In this module, you’ll learn how to master the basics — from drawing shapes, resizing, changing and moving objects to fills and line weights, hatches and gradients.
Part 2:
How to import a land survey or architect’s file
You’ll learn how to draw your own site survey — the house, its doors and windows; triangulation, offsets and curves, levels and spot heights. You’ll find out how to create a setting-out plan.
Working with hard landscape
How to use Vectorworks hard landscaping tools. You’ll be able to create steps and walls, calculate areas, create reports, and organise all your files and resources.
Planting plans
We add the plants. You’ll be using the plant tools, symbols and plant database, creating and editing your own plant definitions.
You’ll also find out how to create a landscape plan for a mixed planting bed.
You learn how to use the Vectorworks plant database. You’ll be able to add your own plants, and import a plant database.
Plant schedules and reports
You’ll be using your pre-installed plant lists and creating your own planting schedule.



