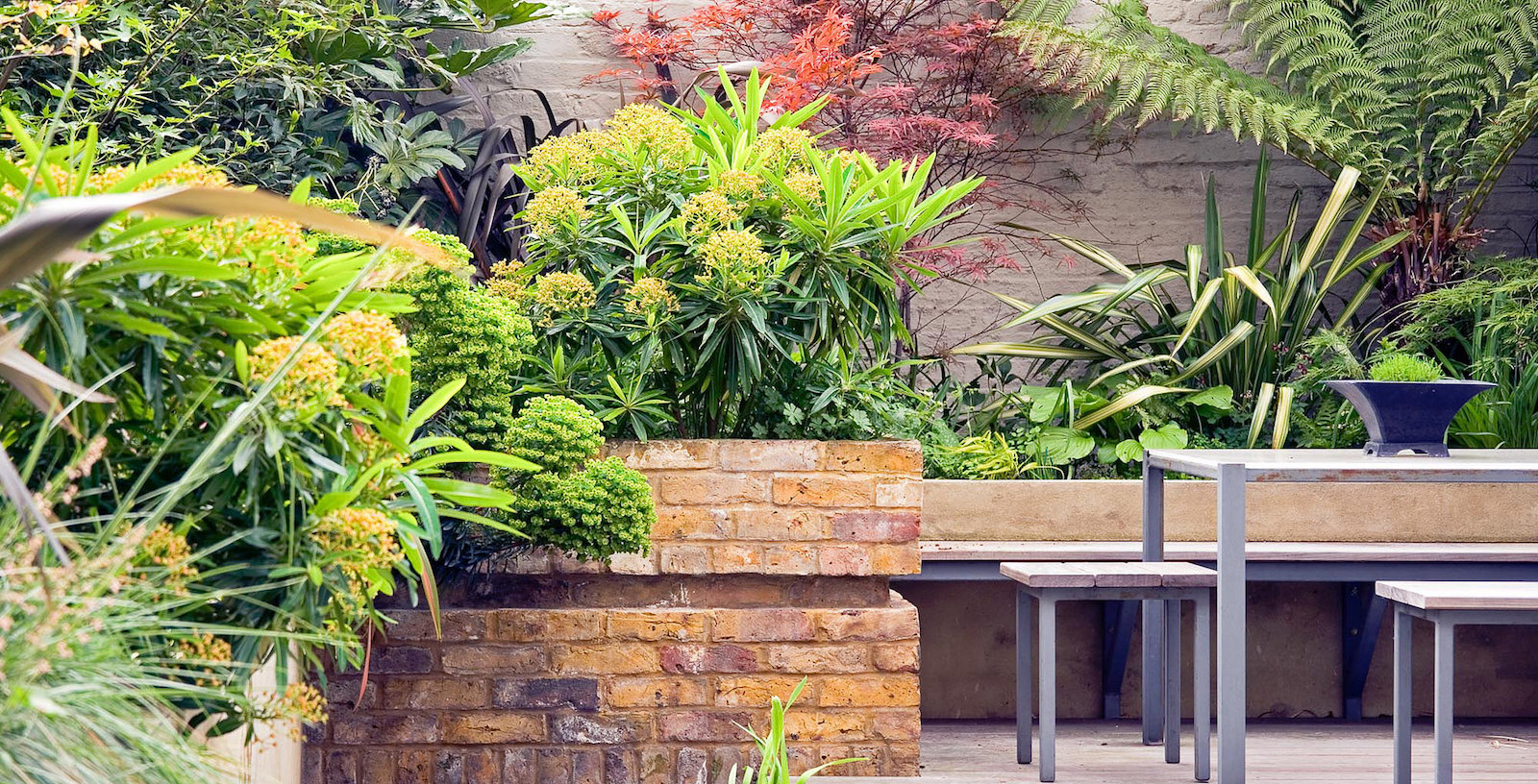Garden design diploma — Perfect for beginners
Our Garden Design Diploma is a launchpad for a career in garden and landscape design. It’s the most detailed online course of its kind in the world.
Previous design or plant knowledge isn’t necessary. You’ll learn as you progress through the course.
All you need is artistic flair, a good grasp of English and a passion to learn. On the day you graduate, you’re ready to run a successful business.
Online garden design course — Video lectures, individual support
Unlike other online garden design courses, we don’t teach art through the post. Instead, we’ve designed the course around video lectures.
- You receive pre-recorded videos every week
- They are yours to watch as often as you like
- Weekly online live tutorials — live Q&A sessions with your tutor and fellow classmates.
- An online classroom where you can chat, exchange ideas, and ask questions with fellow students and tutors.
What’s more, we continue supporting you after graduation. Our tutors mentor you during your first 12 months in business. It’s like working in someone’s office, with unlimited help and advice.
Course duration, and your time commitment
The course duration is a minimum of 1 year, a maximum of 3 years. It depends how much time you can commit to it.
- Graduation in 1 year requires 25-30 hours’ study per week
- Graduation in 18-24 months requires a minimum 15 hours’ study per week
- Extend the course for up to 3 years if life gets busy
Garden design diploma — What you’ll learn
Design projects are at the heart of the course. They’ll be taught during your online sessions with the tutor.
Practical design projects, along with their technical work, make up 60% of the possible marks. The remaining 40% is research work.
The course content itself is divided into 3 parts. For the full curriculum, see course content. In the meantime, here’s an overview:
- Design — From courtyard gardens and town gardens to huge country estates. You’ll gain a confident, deep knowledge of commercial landscape design. During the course, you’ll design 15 gardens which, on graduation, become a ready-made sales portfolio.
- Construction and professional practice —How to run a successful business. Contract law, client relations, marketing, how much to charge, managing professional colleagues, determining the build and materials.
- Planting design — Planting design techniques and philosophy. We cover over 200 species, a firm foundation of knowledge which stays with you for life. You’ll gain a deep understanding of the plants which respond to your designs.
We’re happy to answer questions, so feel free to call us on +44 (0)1491 628 950 or use our contact form Be inspired by our students
Each graduate from the Oxford College of Garden Design is unique. However, they have one thing in common:
A gold-standard reputation. OCGD graduates are amongst the most employable landscape designers in the industry.
Many students have gone on to produce medal-winning show gardens. Awards include BBC garden designer of the Year, APLD, and SGD Student of the year.
Several now work with the world’s leading landscape designers — Anthony Paul, Arne Maynard, Luciano Giubbilei, James Alexander Sinclair and Charlotte Rowe. In fact, Charlotte is an OCGD graduate.
Are you ready to take the first step into a new life?



