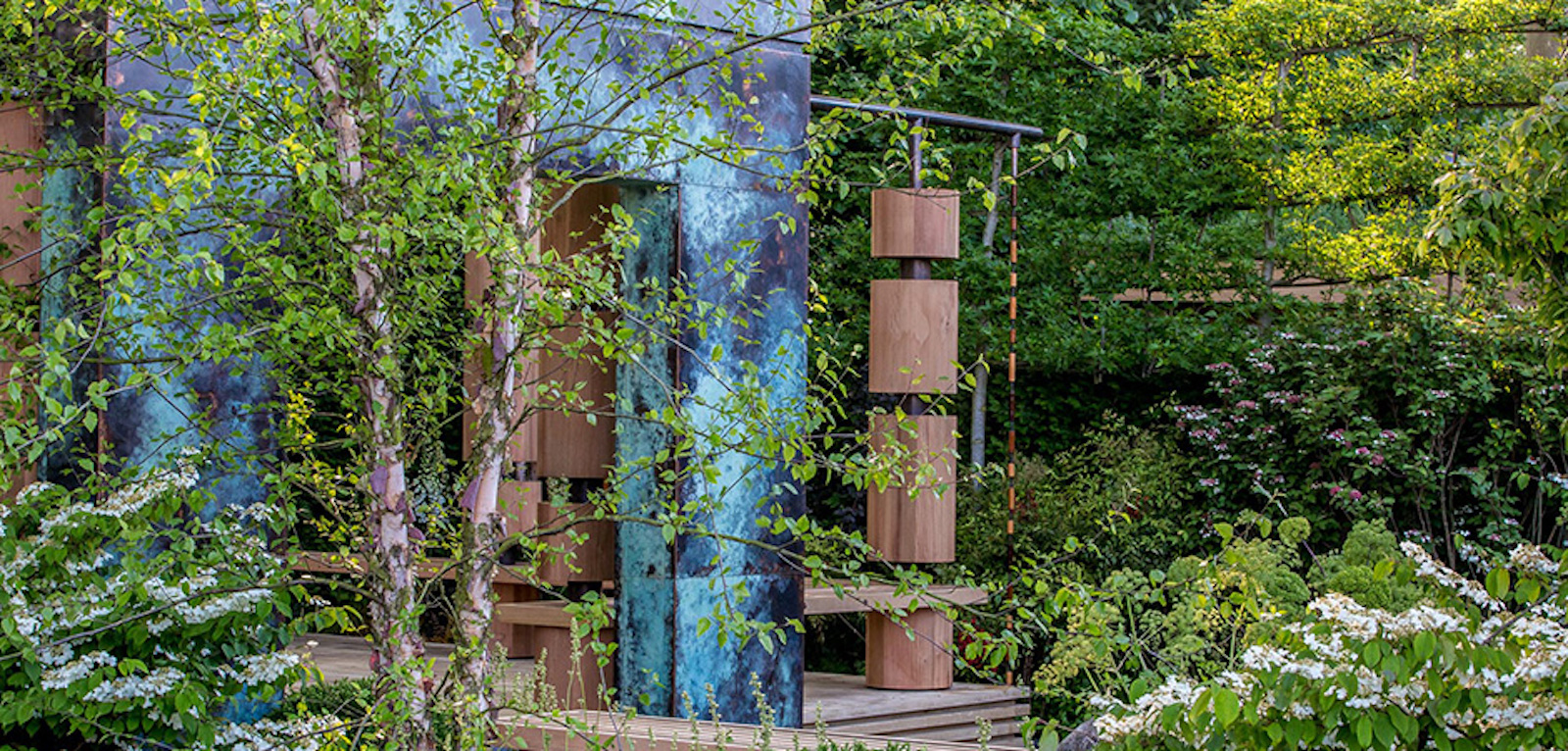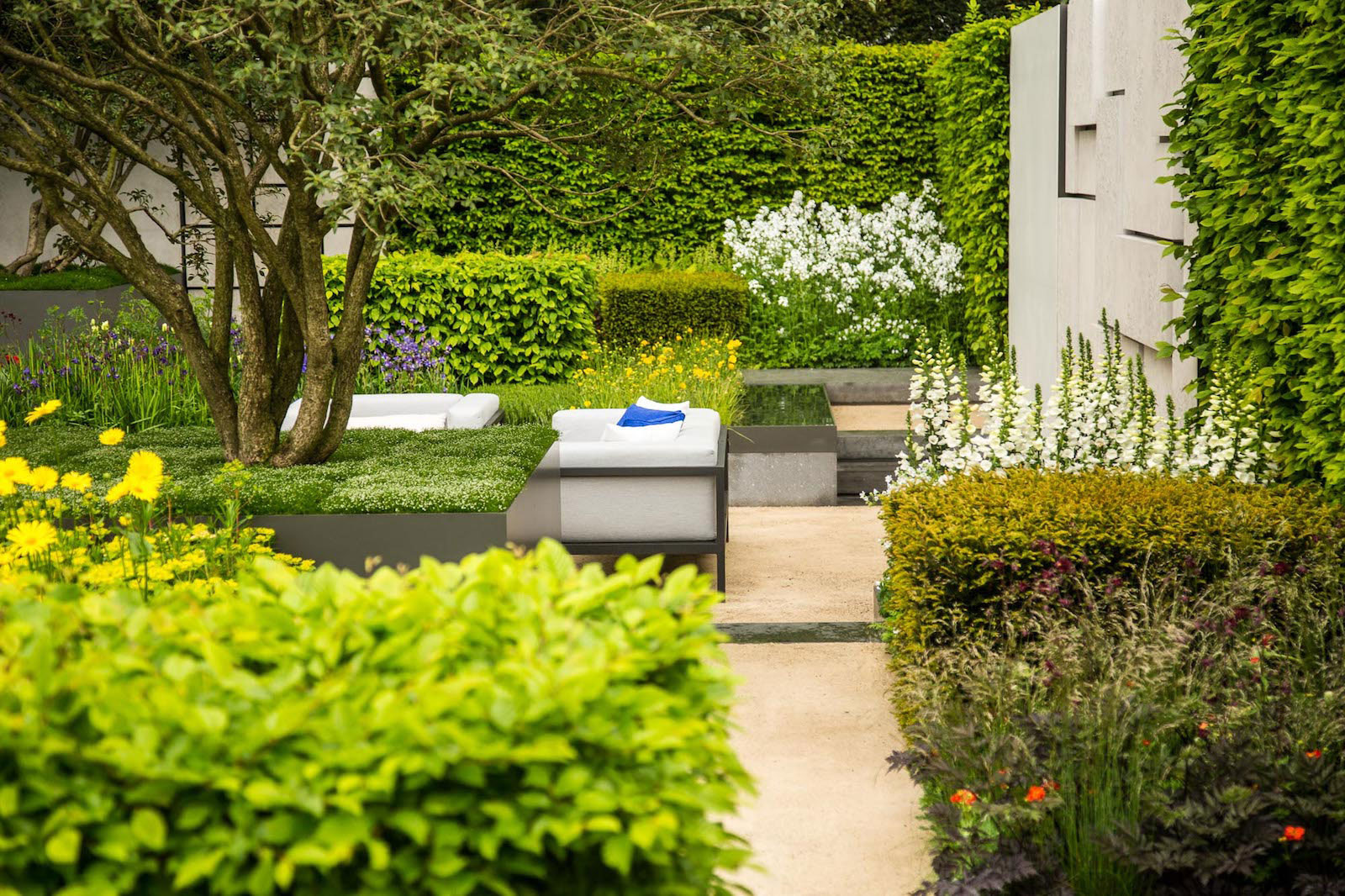Garden design diploma assignments
-

“From day one, this course opens your eyes to the most amazing possibilities in the world of garden design”
Sue Squire
“From day one, this course opens your eyes to the most amazing possibilities in the world of garden design”
Sue Squire
“From day one, this course opens your eyes to the most amazing possibilities in the world of garden design”
Sue Squire
Assignment 1 – Courtyard garden
You’ll survey a small site using running dimensions and triangulation. Site details will be noted — the position of trees, buildings, level changes, services. After evaluating the data, you’ll produce a scale drawing at 1:50 which accurately portrays the site characteristics.
You’ll write a simple client brief and produce a sketch proposal on architectural blanks which includes all relevant information.
This assignment is designed to demonstrate your understanding of design philosophy, and design concepts such as pattern analysis. You’ll also be expected to show a reasonable knowledge of landscape graphic symbols.
Assignment 2 – Large town garden
This assignment is completed in the same way as assignment 1 — with the addition of Survey Analysis and Design (SAD) concepts.
We’ll provide you with all the survey information, and you’ll produce a site evaluation plan. You’ll use this plan to create functional diagrams for the site and its layout, and you’ll go on to produce a sketch plan.
You’ll then use CAD to produce a key plan and layout drawings with spot heights, dimensions, and specifications on paving materials and construction details.
Assignment 3 — Large country garden
You’ll produce plans and details for the whole site — construction details, specification documents, costings, and schedules of work. You’ll also produce planting plans and a plant list with descriptions, plant numbers, and maintenance information.
2D CAD and 3D computer modelling
By this stage, you’ll know how to produce lifelike representations of your work using Vectorworks and SketchUp computer modeling software. They give clients a clear vision of the finished design, and they’re also used in the design process itself.
Hard landscape construction portfolio
You’ll use CAD to produce a hard landscaping portfolio with 10 construction details. This helps you understand how landscape elements are constructed — and it means you can provide contractors with specific graphic design instructions.
We now cover planting design, and how to produce a detailed layout, including construction details. This is used for planning applications and tendering, and it’s used on-site by contractors.
Commercial & residential speed design exercises
Over 20 different design exercises, both commercial and residential. Carried out over a 10-week period to give students a wide range of different design problems to solve. and provide them the confidence to take on any number of different challenges.
Garden photography
Part 1 — You’ll learn how to use a DSLR camera. You’ll find out how aperture and shutter speed control exposure, depth of field, and sharpness.
Part 2 — Documentary garden photography. You learn how to produce professional-quality images to promote your business in magazines and the news media. You’ll be able to produce a wide variety of garden photographs, from wide-angle shots to macro close-up images.


