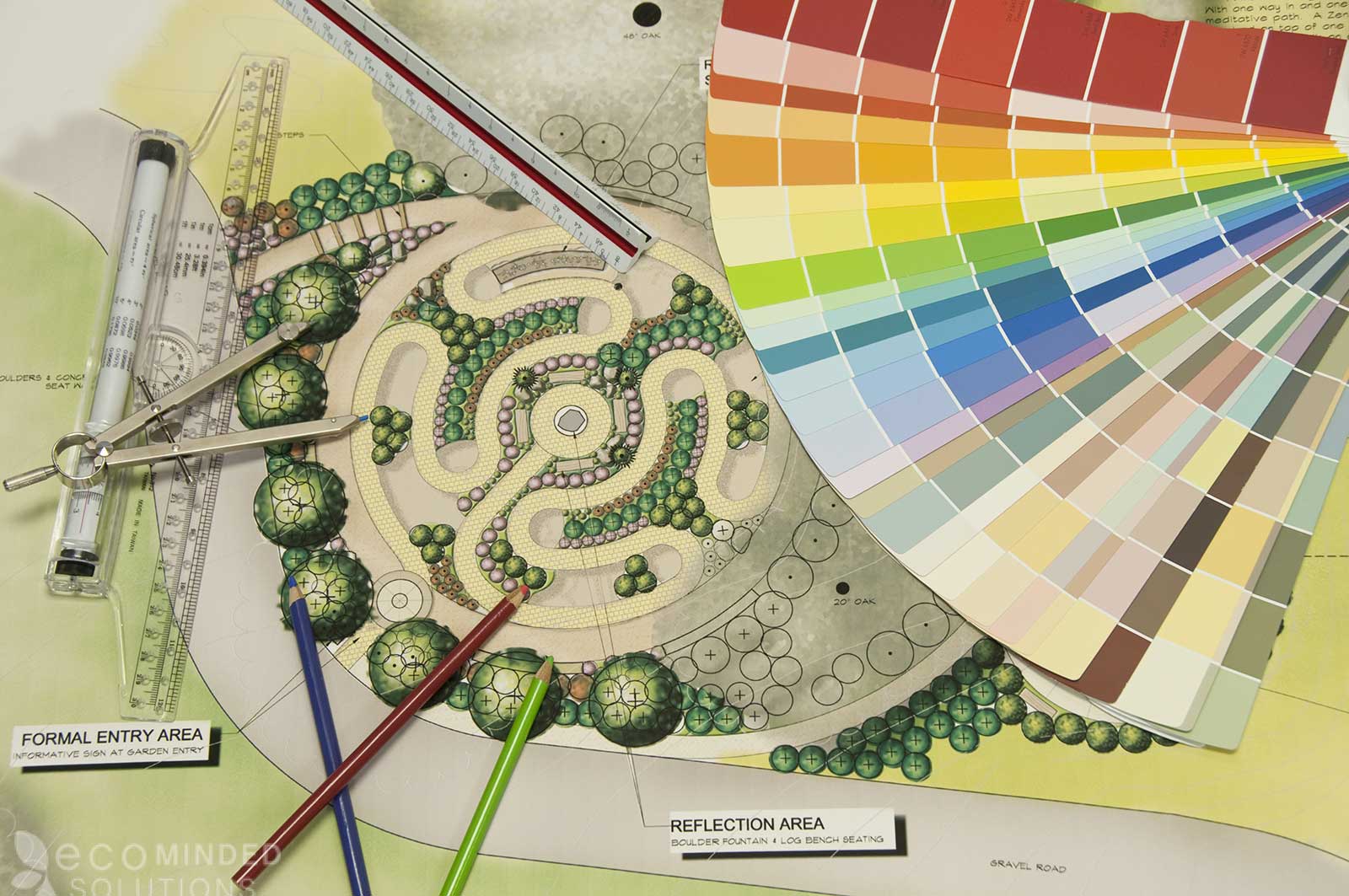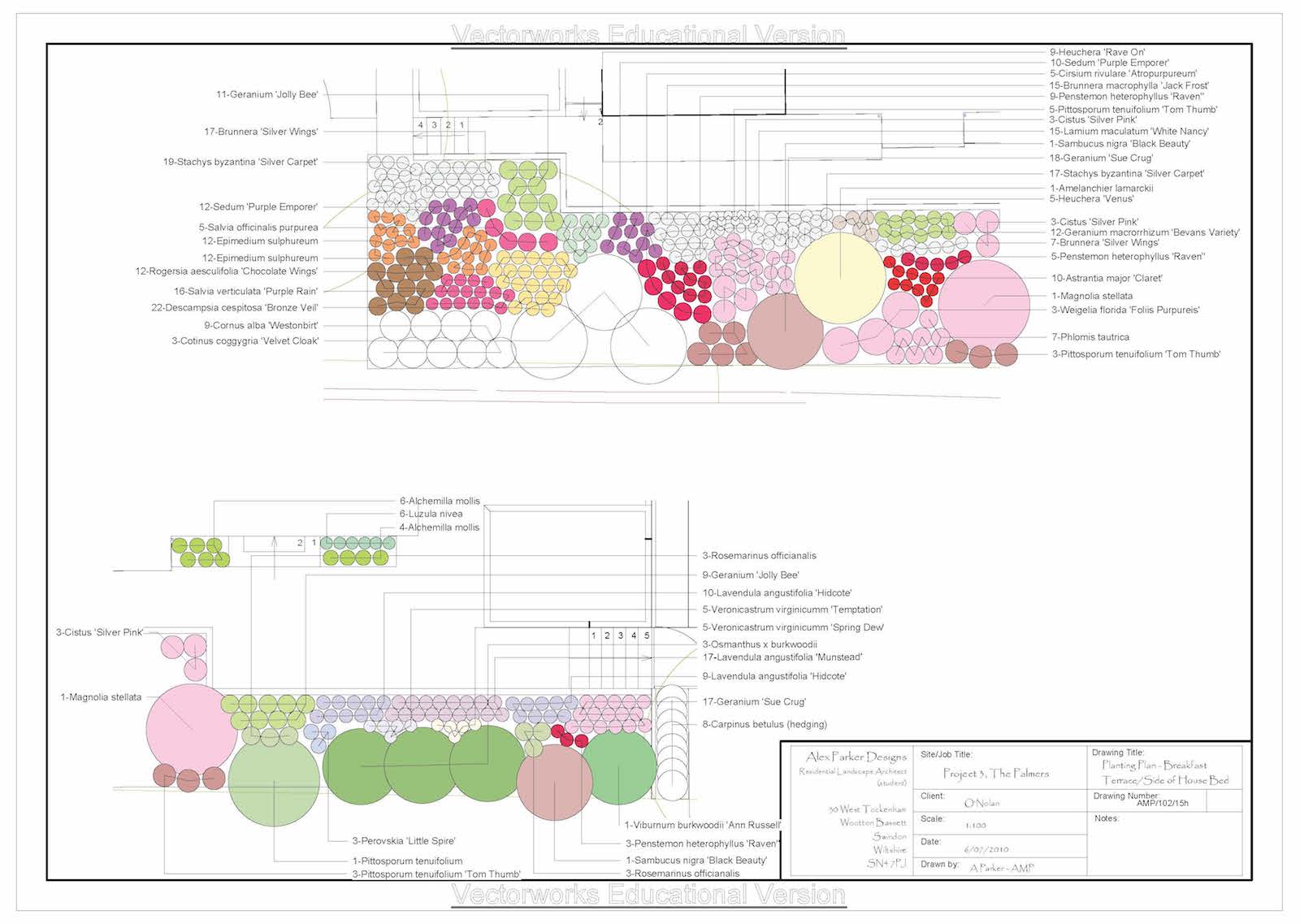Vectorworks Tutorials – Make the most of CAD
Online Vectorworks Tutorials and Landmark training is a valuable opportunity for garden and landscape designers to learn, improve or refresh their CAD skills.
It’s ideal if you use Vectorworks 2018-2022.
If you’ve missed out on CAD training, or aren’t making the most of its potential, this course brings you up to speed. You’ll become an expert.
Vectorworks Landmark tutorials — Video lectures, individual support
It’s an online course, taught via video lectures. It’s particularly effective for CAD training because you can go at your own pace, rewatch and rewind as often as you like.
You’ll get individual support from the tutors whenever you need it, so you won’t get left behind — and with lifetime access to the tutorials, you’ll never forget how to do something.
- More than 30 pre-recorded videos, plus 20+ free bonus lectures
- Tutorials for 3 months
- Individual support throughout. Advice whenever it’s needed
- Chat with other students, share tips and ideas in our online classroom
Course duration, and your time commitment
If you can commit to 2-3 hours a week, you should complete the course in 3 months.
Time-wise, most students complete it in around 40 hours, and some take 80 hours. It depends on how much time you can commit, and your learning pace.
You’ll have tutorial support for 3 months.
Vectorworks Landmark course — What you’ll learn
During the course, we help you become confident at using every part of this powerful tool — from basic setup to creating custom landscape features and plant schedules.
The course is in 3 sections. Here’s an overview:
- Part 1: Setup and basic drawing techniques. Understanding X and Y coordinates, working in 2D to create, change and resize objects. We introduce you to the full potential of the tool and make sure you’re comfortable using it.
- Part 2: How to import a land survey and architects’ files, and how to draw your own survey. You’ll learn about triangulation, offsets and curves, levels, and spot heights. You’ll discover how to use the hard landscaping tools, how to calculate areas, and create reports.
- Part 3: We add the plants. You’ll learn how to create and edit your own plant definitions, how to design a schedule, and place plants in the landscape according to season and bloom time.



